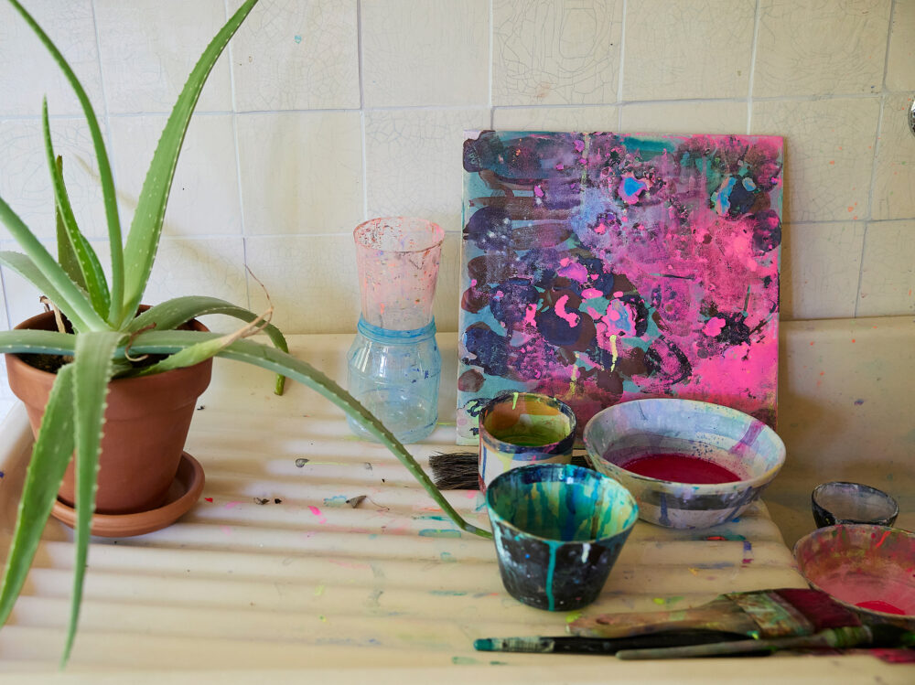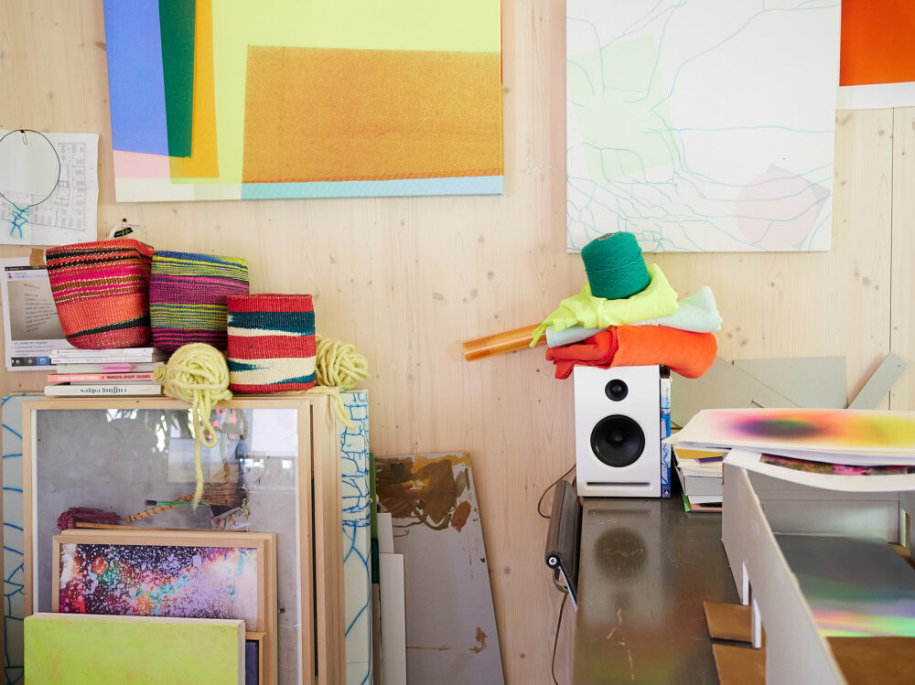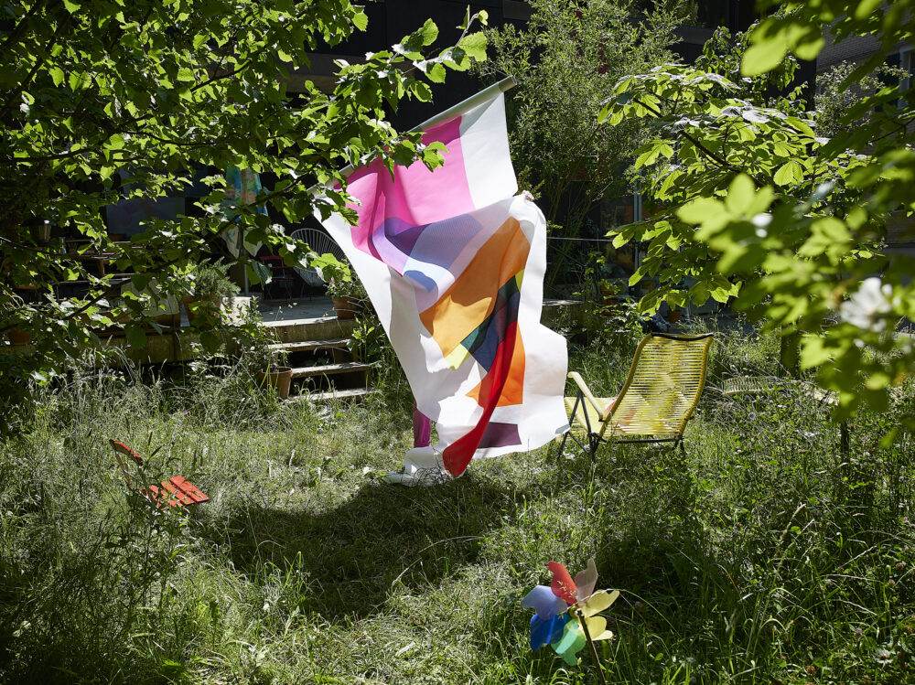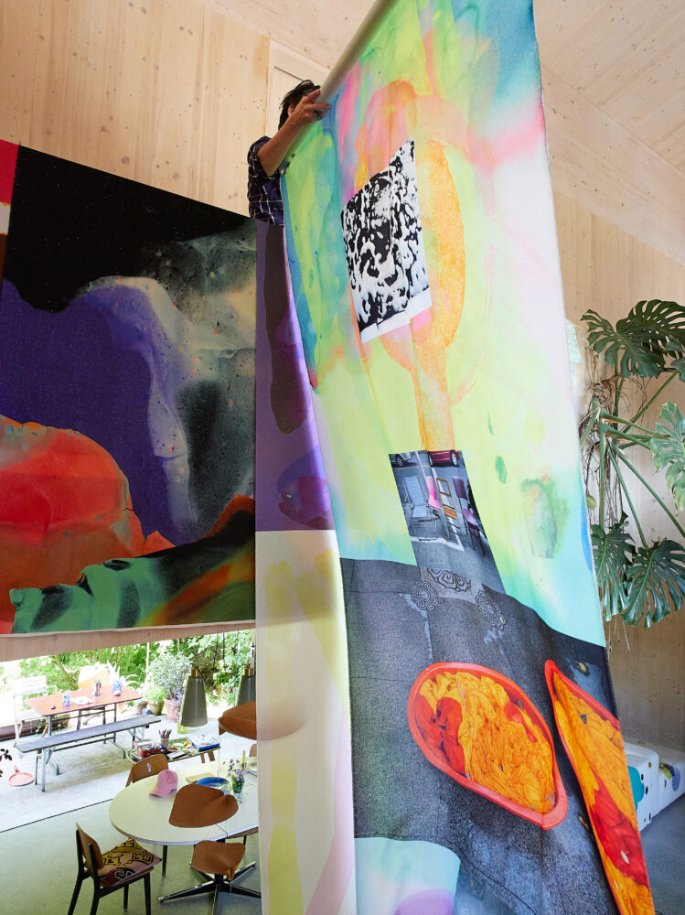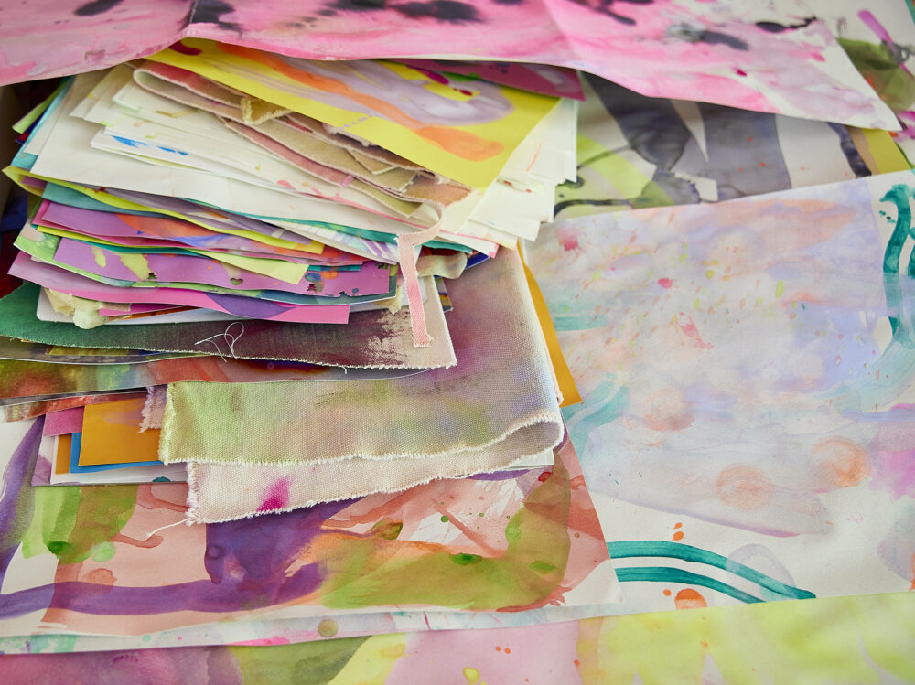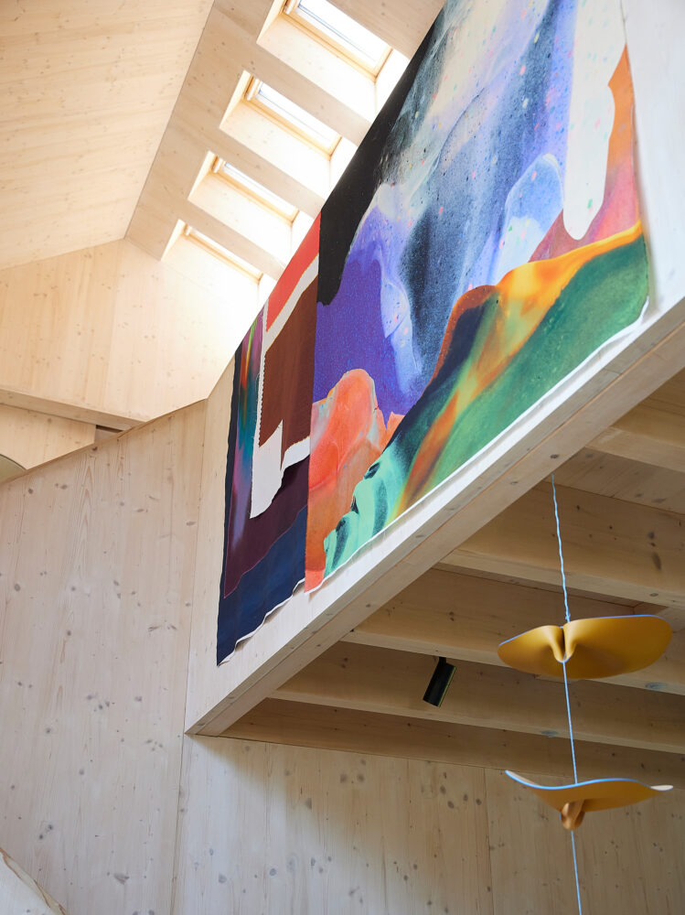Caviezel's light-filled two-storey treehouse-like live/work atelier house was purpose-built in 2019 by AFGH/Andreas Fuhrimann Gabrielle Hächler Architekten. Simpatico history, shared language of forms, and intimate understanding of how artistic families live created a unique working relationship between artist and architects. Known for simplicity of construction materials and flowing spatial transitions, AFGH is also known for its innate awareness of what artists need in order to live and work under one roof, and for their collaborations with artists to build atelier spaces that are also bespoke gesamtkunstwerk.
AFGH's interior for Caviezel's atelier house is clad in locally produced eco-friendly fir boards. The open plan ground floor living area rises 7m and includes a mezzanine – a “marionette” level – that allows Caviezel to be “puppeteer” as she hangs large-scale works-in-progress over the railing to judge works from below. Her mezzanine studio has an abundance of natural light - a prerequisite for her practice - and a preference she shares with Anita Affentranger whose photographs of the atelier house are seen here.





